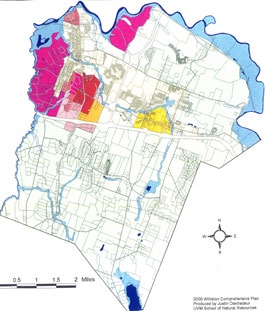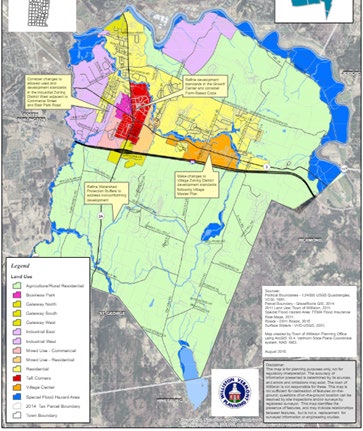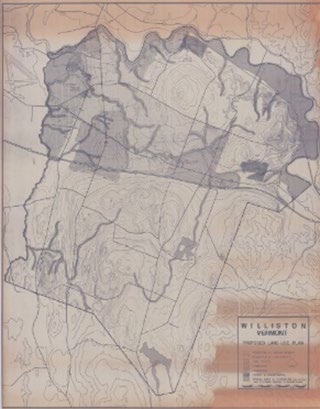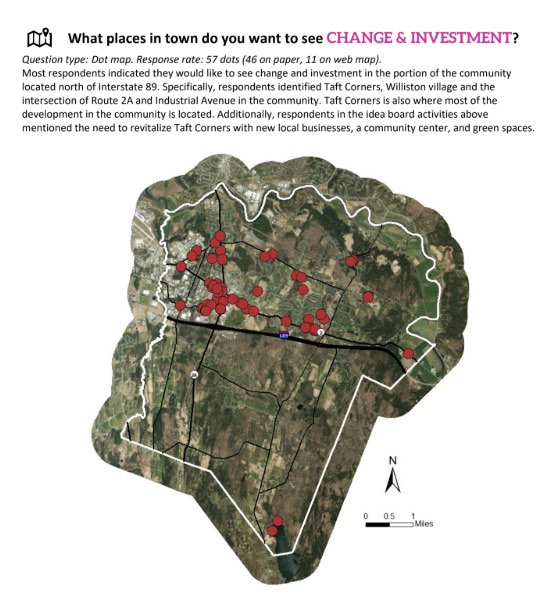The Town will monitor and evaluate the performance of its land use regulations in commercial, industrial, and mixed-use Zoning Districts.



Chapter 16
Residential, Mixed Use And Industrial Land Uses
Introduction
Goals: In 2050, Williston is...
Livable
...because there are many types of residential areas and housing developments to meet various incomes, housing lifestyle needs, and stages of the life cycle. People have access to shops, businesses, and employment opportunities with short drives, public transit or the option to walk or bike.
Resilient
...because Williston's land use standards for commercial and industrial development allow the economy to shift with market trends, but without compromising on the goal for compact, walkable Smart Growth patterns. The zoning district design standards prioritize architectural quality and pedestrian-oriented scale and discourage sprawl and auto-oriented developments.
Equitable
...because all zoning districts are held to high standards but within reason and context for their intended uses and geographic context for architectural design, natural conservation, landscaping, and pedestrian design.
Three Things to Know
RESIDENTIAL AREAS AND NEIGHBORHOODS ARE, FOR THE MOST PART, BUFFERED FROM INCOMPATIBLE INDUSTRIAL AND HEAVY COMMERCIAL AREAS
The Interstate highway, other major roads, and waterways primarily separate and buffer residential neighborhoods from incompatible, higher intensity uses. There are still a few places in town where heavy commercial and industrial uses abut residential neighborhoods.
THE GROWTH CENTER IS PLANNED FOR, AND WILL EXPERIENCE, THE MOST DEVELOPMENT
In 2022, Williston adopted a Form-Based Code that covers most of the Taft Corners Growth Center (Southwest Quadrant near Home Depot and Gardener's Supply is excluded). These forward-thinking standards set Williston up for a design-conscious, pedestrian-focused Town Center that is also a fiscally resilient land use pattern. Prior to the adoption of Form Based Code, more than 70% of new dwellings in Williston have been built within the Growth Center. Under Form Based Code, the Growth Center is expected to receive a greater percentage of new dwellings.
WILLISTON HAS DESIGN STANDARDS FOR ITS VILLAGE AND TAFT CORNERS CENTERS AS WELL AS INDUSTRIAL AND COMMERCIAL AREAS, BUT HAS LIMITED DESIGN STANDARDS FOR RESIDENTIAL AREAS BEYOND OPEN SPACE DESIGN
Industrial and mixed-use design standards have demanded pedestrian-oriented designs, a variety of colors and materials, and more architectural detailing and windows especially amongst the newer 'big box' stores and commercial development. On the other hand, design standards for the residential zoning districts are limited to the provision of open space, sidewalks and paths, a variety of housing types, clustered homes, and good neighborhood design and neighborhood space – all criteria under the Town's growth management system.
Three Things Public Engagement Told Us
WILLISTON'S PEOPLE VALUE THE LOCAL BUSINESSES AND CONVENIENCE OFFERED BY WILLISTON'S TAFT CORNERS AND COMMERCIAL DISTRICTS
Residents, business owners, and workers all value the convenient location.
WILLISTON'S PEOPLE WANT THE RURAL PART OF WILLISTON TO STAY RURAL
One of the dot maps during public engagement asked the question, "What places in town do you want to see change and investment?" Very few thought that rural parts of town should change (only 1 dot was placed south of I-89), while the vast majority expressed a desire for change and investment within the Sewer Service Area, especially in the Village and Growth Center (see Figure 1 below).
WILLISTON'S PEOPLE WANT MORE RESTAURANTS AND CAFES, PUBLIC GATHERING SPACES AND UNIQUE SMALL BUSINESSES IN WILLISTON VILLAGE
A majority of respondents to the online survey stated they would like to see more of these types of uses in Williston Village.

Figure 1: Public engagement dot map results. Results combine both the printed maps from the Roundtable events and the online interactive survey maps.
Recent Changes in Land Use Regulation in Williston
External Factors Affecting Williston's Land Use Planning since 2016
Land Use Trends in Williston
Objectives, Strategies and Actions
Objectives
Maintain the viability of industrial and heavy commercial areas in Williston as markets and demands change and buildings and sites age.
Evaluate the future of the Residential Zoning District for enhanced design review and existing or corner commercial uses.
The Town will conduct a consistent, transparent, publicly accessible and efficient permit review and approval process.
Strategies
In addition to land use boundaries as discussed in Chapter 15, evaluate other regulatory solutions for areas where incompatible uses are near residential neighborhoods, such as:
Evaluate performance and examine the design review standards in the Industrial Zoning Districts.
Examine performance and reevaluate the landscaping and outdoor lighting standards.
Support a broader diversity of uses and intensities in the Industrial Zoning Districts.
Evaluate revised design and development standards in the Residential Zoning District.
Unify the signage regulations for all zoning districts.
Explore revised design and development standards in the Gateway Zoning Districts North, South, and West as well as Mixed- Use Commercial.
Evaluate and modify the provisions for non-conformity thresholds.
Evaluate the permit review process and improve its functionality.
Monitor the performance of the 2025 Village Zoning District Bylaw Amendments.