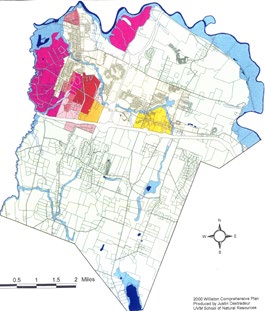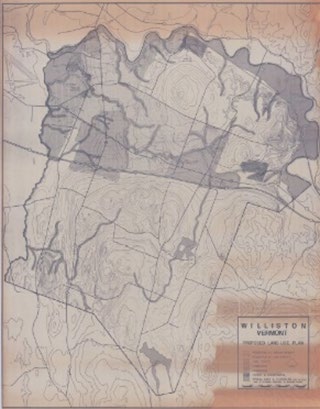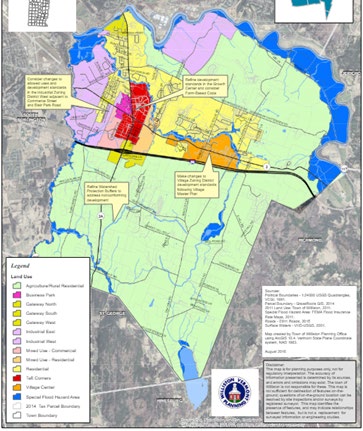Introduction
Designating different places where a variety of types and intensities of use are envisioned is often the foundation of a Comprehensive Plan. Land uses that are incompatible with one another are separated, more intense uses are planned where infrastructure can support them, and together these designated places are meant to comprise a cohesive "whole." Districts with development and use rules that align with the Future Land Use designations are the building blocks of the regulatory implementation of the Comprehensive Plan, the Town's zoning. The zoning of the Town is regulated by the Williston Unified Development Bylaw.
This chapter is about how the Town is divided into the land use designations that inform the boundaries of its zoning districts. It identifies areas where changes should be made, either to the borders of the zones themselves or the development standards within them.
Williston's land use designations and zoning boundaries have been quite stable over the last 40 years, considering the amount of change the Town has seen in that time. The concept of a commercial and mixed-use core at Taft Corners with an industrial area to the west and a suburban area to the north and east, all surrounded by a large low-density agricultural area south of Interstate 89 and north of Mountain View Road harks back to early planning efforts. This overall pattern is proposed by this plan to be maintained, with only minor shifts in zoning boundaries to achieve specific goals.
Particularly, this plan maintains the boundaries of rural Williston and does not propose adding development density or intensity to the parts of the town that have been designated for agriculture and low-density rural residential development throughout Williston's history.
Balance of Rural and Suburban Land Uses
Throughout the public engagement process for this Comprehensive Plan, people had very little to say about the boundaries between land use designations in Williston. As these boundaries are more or less invisible, this isn't a surprise. However, people had a lot to say about what they like and didn't like about Williston and what they hoped for in Williston's future that is grounded in the critical planning tool of zoning districts. Citizens value the balance of land uses in Williston, the quiet of its rural and suburban residential places, the community focus of its historic village, and the convenience of having places to work and shop in town. People value keeping property taxes low, which is largely a function of the sales tax revenue Williston collects in its industrial and retail areas. Willistonians don't want to see sprawl. They want to see the more intense development at Taft Corners contained within the boundaries of the Form-Based Code District, and they emphatically want to "keep the rural, rural" due to concern that the town will lose its rural character. These values are reflected in this chapter.
Vision: Land use in Williston is all about BALANCE and CONSISTENCY
Land in Williston is used in a broad diversity of ways, from farming and forestry, to industry, hospitality, and retail, from multi-story apartments to rural homes and large acreages. All these things can coexist in this small Vermont town because they have been arranged spatially with great care using sound planning principles. The Vision for Land Use Boundaries in Williston discussed in this Plan and fulfilled in part by the Goals, Objectives, Strategies, and Actions below is that this great level of care will continue to be employed by the municipality. Minor adjustments will be made to the land use boundaries and the standards within those boundaries to further this vision. By and large, however, no major changes will be made to the boundaries between rural areas and growth areas, recognizing that some of Williston's greatest successes in planning have come from its stalwart consistency. Visions take a long time to become reality, and the consistency of Williston's land use vision over the last half century can be seen and felt around the town. Rural feels like rural, there are no strip malls in Williston Village, and the "grid streets" imagined in Taft Corners in the 1990 Town Plan are beginning to be built. Williston will consistently maintain the geographic balance of its land uses while remaining just flexible enough to adapt to changing conditions.
Compatibility with Neighboring Municipalities
CITY OF ESSEX JUNCTION
The City of Essex Junction adopted its current Comprehensive Plan as the Village of Essex Junction on August 13. 2019. Williston and the City of Essex Junction share a portion of the Winooski River as a municipal boundary and are connected via Route 2A and its bridge over the river. The future land uses in Essex Junction along Williston's border include agricultural, residential, mixed commercial and light industrial, which are compatible with the land uses on the Williston side. Williston and Essex Junction, along with the Town of Essex, share the wastewater treatment capacity of the City of Essex Junction Water Resource Recovery Facility via the "Tri-Town" organization. The Plans for these two communities are compatible.
TOWN OF ESSEX
The Town of Essex adopted its current Comprehensive Plan on March 5, 2024. The two communities share a portion of the Winooski River as a municipal boundary and are connected by North Williston Rd. The boundary is largely floodplain on both sides of the Winooski River. Williston and Essex share similar and comparable goals for watershed and floodplain conservation. Essex states: "to reduce the risk of flood damage to infrastructure and improved property, Essex needs to avoid new development in floodplains, river corridors, land adjacent to streams, wetlands and upland forests, all of which can absorb storm water and reduce flood damage." In Essex, areas just beyond the floodplain feature a combination of Agricultural, Industrial, and Low and Medium Density Residential land use areas. The Plans for these two communities are compatible.
TOWN OF JERICHO
The Town of Jericho adopted its current Comprehensive Plan on December 19, 2023. The two communities share a portion of the Winooski River as a municipal boundary but have no land or bridge connections. The boundary is largely floodplain on both sides of the Winooski River. Williston and Jericho share similar and comparable goals for watershed and floodplain conservation. The land uses in Jericho along the shared boundary are Agricultural Conservation and Natural Resources Protection, while in Williston the land uses are Agricultural. Jericho states: "The Natural Resource Protection Area is dedicated to protecting large contiguous blocks of forested habitat, working forest lands, and surface water networks. This area also includes smaller and more localized areas that host significant, unique, and irreplaceable natural areas and features that add to the diversity and distinctiveness of our community. Future development in this area should be limited to natural resource protection and forest management, passive outdoor recreational activities, and very scattered housing" and "The Agriculture Conservation Area is dedicated to maintaining and conserving working agricultural lands and land that still retains the potential for future agricultural use. Future development in this area should be limited to agricultural uses and activities and scattered rural residential housing." The Plans for these two communities are compatible.
TOWN OF RICHMOND
The Town of Richmond adopted its current Comprehensive Plan on November 6, 2018. Williston's southeastern boundary borders Richmond. The two communities are connected by Route 2 and I-89. The boundary is largely forested along a ridge, with agricultural fields along its northern section. The "Richmond Ridge" is considered regionally important wildlife habitat. In Richmond, this area is designated as a Significant Natural Area. Richmond states: "Portions of High Priority Contiguous Habitat Units, High Priority Forest Blocks, and Habitat Connectors. These areas are found in Richmond's northeast quadrant, eastern and southern borders, southwest border and Bryant Hill. They have been defined by state and regional mapping efforts. Current uses are conserved lands, low density residential, and agricultural and forestry uses, with some accessory uses such as cottage industries and home-based businesses. (Richmond will) minimize forest and habitat connector fragmentation and protect significant natural resources and the ecological services they provide.
These areas will have the lowest density of development in Richmond." The Plans for these two communities are compatible.
TOWN OF HINESBURG
The Town of Hinesburg adopted its current Comprehensive Plan on July 7, 2021. Williston's boundary abuts Hinesburg at Lake Iroquois and the surrounding shorelands, where the shared boundary slices through the middle of Lake Iroquois. Williston adopted the Lake Iroquois Shoreland Protection Area overlay district in 2014, which includes all lands within 250 feet of the mean high-water level of the lake and establishes development standards consistent with the state Shoreland Protection Act. Hinesburg has established a Shoreline Zoning District rather than an overlay. Hinesburg states, "Planning Commission has discussed a variety of possible zoning changes to better ensure water quality and the health of the lakes. One idea is the creation of a lake watershed overlay district to extend design standards (e.g. erosion control, driveway specifications, etc.) and protections beyond the immediate shoreline to all the areas that drain to the lakes. Modifying the boundaries of the Shoreline zoning district has also been discussed. The Shoreland Protection Act enacted in July 2014 created a State permit process to regulate development within 250 feet of lake shorelines. Any revisions to Hinesburg's shoreline land use area and regulations should be carefully dovetailed with the State's regulations." The standards for these abutting land uses are compatible and the Plans for the two communities are compatible.
TOWN OF SAINT GEORGE
The Town of Saint George adopted its Comprehensive Plan on February 15, 2018. Saint George borders Williston along Williston's southwestern boundary. The two communities are connected by Route 2A. The land uses along the shared border are compatible: in Williston, the Agricultural Rural Residential Zoning District and in Saint George, the Rural, Forested Uplands and East Side Residential planning areas Each town is planning for low-density development along the shared border. Both towns are working to preserve the rural character by protecting open space through the use of cluster development policy. Both towns coordinate conservation efforts through membership in the Champlain Valley Conservation Partnership. The Plans for these two communities are compatible.
TOWN OF SHELBURNE
The Town of Shelburne adopted its current Comprehensive Plan on February 12, 2019. Shelburne borders Williston along a small portion of Williston's southwestern boundary. The communities are directly connected by Route 116. Along their shared boundary, agricultural uses and low-density residential uses predominate. Shelburne's Town Plan notes, "In Shelburne's rural areas, farms, forests, water resources & viewscapes... add to the visual qualities that contribute to community identity and pride of place as well as a healthy living environment." Williston and Shelburne share the goal of protecting open space with high natural resource value, and both towns implement this goal through use of an Environmental Reserve Fund. Both towns coordinate conservation efforts through membership in the Champlain Valley Conservation Partnership. The Plans for these town communities are compatible.
CITY OF SOUTH BURLINGTON
The City of South Burlington adopted its current Comprehensive Plan on January 29, 2024. Williston borders South Burlington along Muddy Brook between the Shelburne Pond area and the Winooski River, forming Williston's western boundary. The Muddy Brook corridor is buffered by both communities, dividing development on the two sides by a strip of natural resource protection area. Future land use in Williston and South Burlington are generally compatible along their boundary.
North of I-89, both municipalities include lands for commercial and industrial uses, including along Shunpike Road, Marshall/Kimball Ave and Williston Road. In Williston, the Industrial Zoning District West is adjacent to the shared boundary. In South Burlington, the adjacent land use areas are Commercial/Industrial Only or Principally Commercial with Supporting Residential. South Burlington states: "Identify and plan for areas of the city to be reserved exclusively for businesses that must be located away from housing, such as uses with heavy truck traffic and/or 24-hour operation." This is compatible with Williston's industrial land use goals.
South of I-89, Williston's Agricultural Rural Residential Zoning District abuts South Burlington's Southeast Quadrant. In this area both communities prioritize natural resources conservation and rural/low scale residential use, except at the location of the quarry located in South Burlington accessed from Williston. South Burlington's actions for this area are: "Assess and manage interface between human use and wildlife use areas; balance low-scale residential uses, City-wide recreational assets, and environmental protection; continue to support working lands in this area; complete walking network." This is compatible with Williston's agricultural and low-density residential uses along this boundary. South Burlington and Williston collaborate on numerous fronts, including emergency response, transportation corridors, and administration. Both towns coordinate conservation efforts through membership in the Champlain Valley Conservation Partnership. The Plans for these town communities are compatible.
2018 CHITTENDEN COUNTY ECOS PLAN LAND USE PLAN
The Chittenden County Regional Planning Commission adopted the 2018 ECOS Plan on June 20, 2018. The ECOS Plan focuses primarily on smart development in areas planned for growth, investment in our transportation system (including supporting regional programs and connectivity), continued focus on the Building Homes Together campaign, assisting municipalities with enhanced energy planning, reduction in stormwater impairment and improvement in water quality, emergency management planning through All Hazards Mitigation Plan and related plans, supporting municipal efforts to improve community health, coordination between municipalities toward shared goals, monitoring shifting demographics and workforce development. This plan is compatible with the ECOS plan. This Plan focuses on multi-modal transportation connections and investment, focusing growth in Taft Corners and thoughtful infill in our neighborhoods, natural resource protection, renewable energy generation, regulatory and nonregulatory approaches to addressing the housing crisis, hazard mitigation, public safety and emergency management, stormwater and water quality management, and collaboration with our regional partners. The goals of each element of this plan focus on how we can make Williston a more livable, equitable and resilient place.
Coordination with other Designated Areas
Williston's Land Use designations also align and are coordinated with State Designations. The Taft Corners Area is encompassed by a state-designated Growth Center and the historic village contains a Designated Village Center and a National Register Historic District. Under Vermont law, these designated areas come with requirements and offer benefits for the town, non-profits, and businesses. Those areas, as well as other suburban residential areas, are also contained within Williston's Sewer Service Area, which rarely extends into the more rural fringes of town where lower residential densities and few commercial uses are allowed. Williston's coordination of services, infrastructure, open space priorities and development incentives have long been a hallmark of the Town's plans. This plan proposes continuing that pattern.


